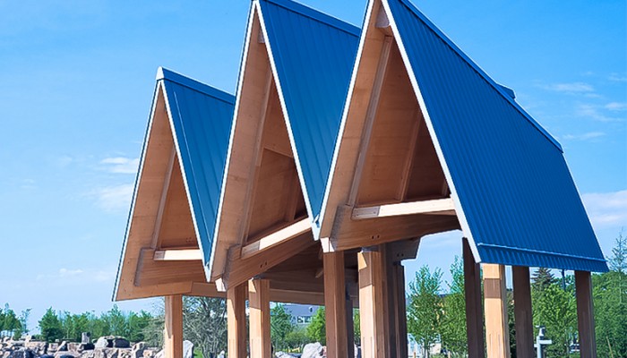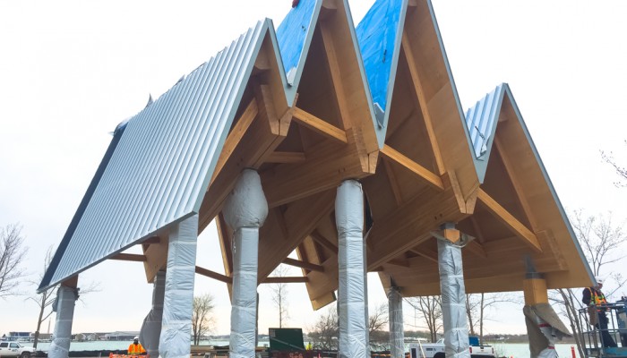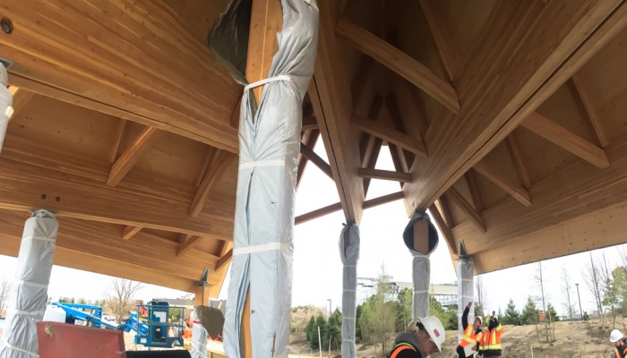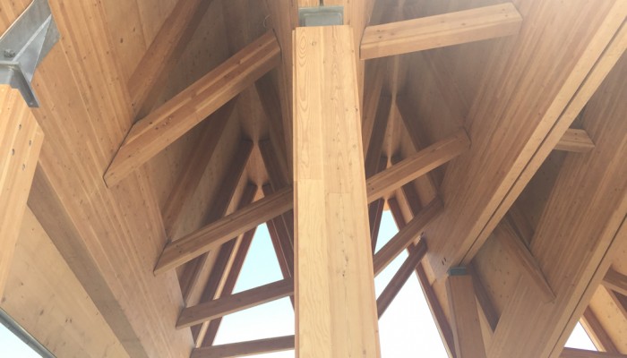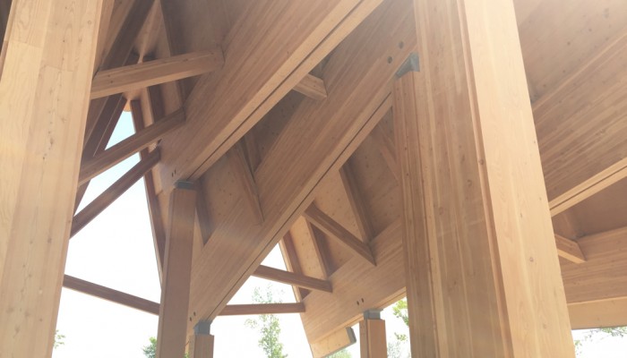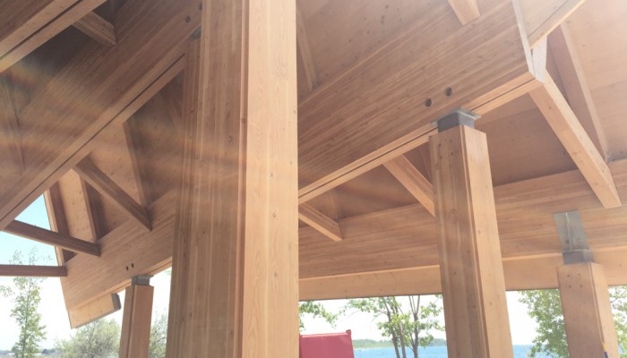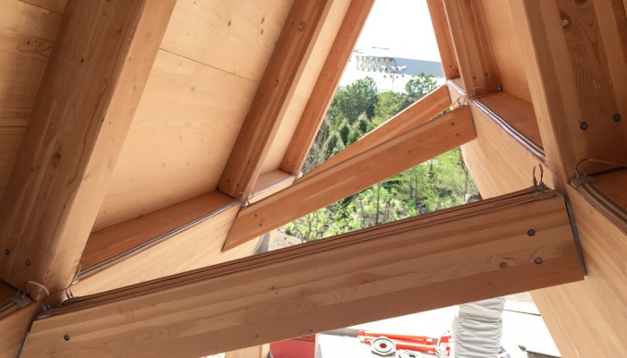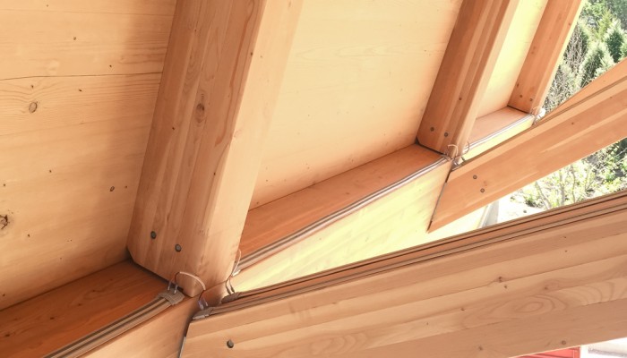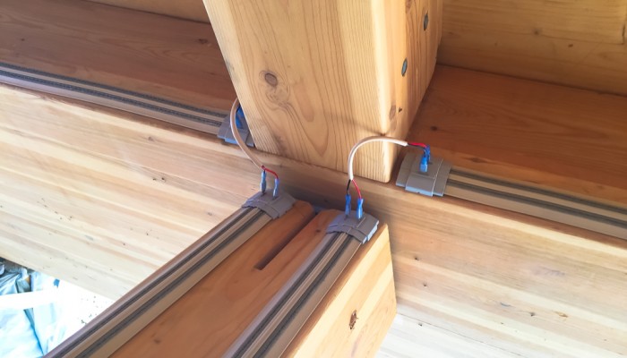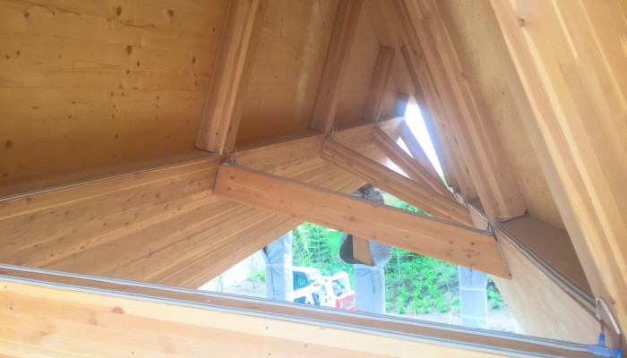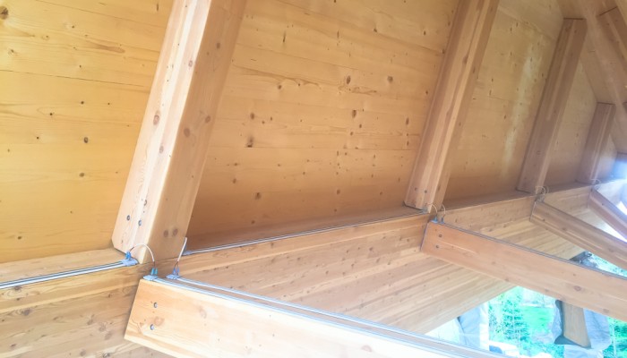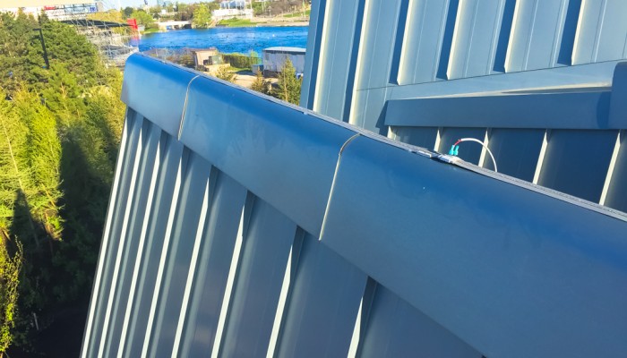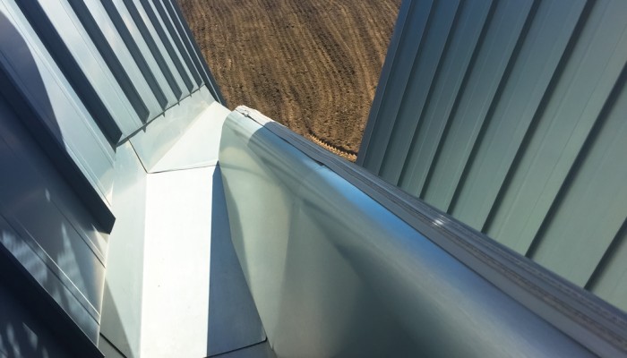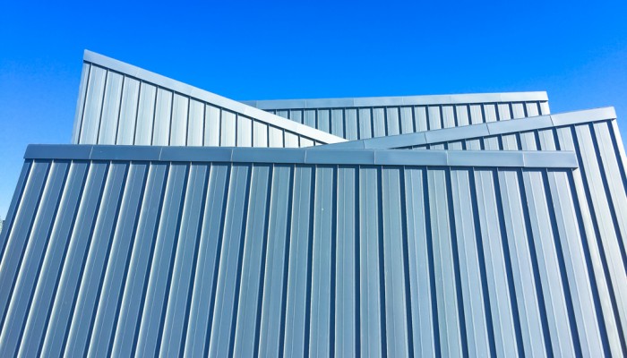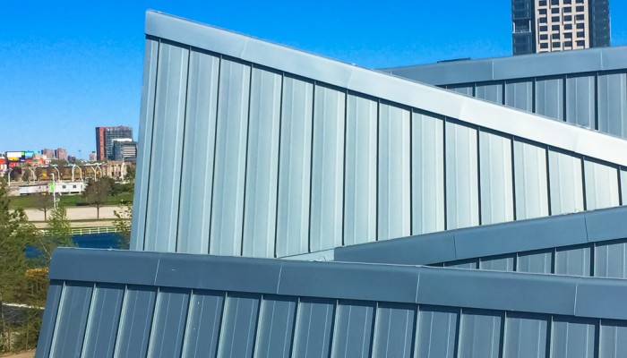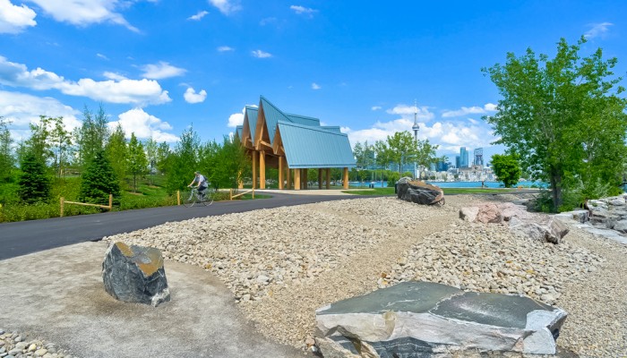Client:
Waterfront Toronto / LANDINc / Urbacon / Plan Group
Phase:
Post-Build Retrofit
Address:
955 Lake Shore Boulevard West
Project Highlights
This 30 million dollar, beautiful landmark incorporates custom wood work, imported from Europe. Designed by LANDInc. / West 8 and built by Urbacon this park is one of the milestones of the ongoing revitalization of the Toronto waterfront.
No matter how expensive though, birds must be taken into into consideration in most urban projects, especially in an area close to the water. We have to ensure that wildlife and humans can share the limited space available without too much conflict. During our time spent on the site we’ve heard and seen many different species of beautiful birds. Most of these birds already had a home in this area but as the new park was getting filled with more than 1,200 native trees and 15,000 plantings and the presence of wildlife quickly increased.
The contemporary design of the pavilion features robust pieces of stunning with exposed ledges and round roof ridges, both of which are ideal roosting spots for birds. But the structure is to provide shelter for public not for the birds.
Visually the lines of the pavilion are quite fantastic, very clean and minimalist and so anything installed would show significantly and would be an eyesore. Not our low profile, electric tracks though. We ensured that all material colours match the existing wood and that major connections – that otherwise would be exposed – are hidden from plain sight. Connections to the roof run inside the structure and system’s charger is hidden in the ground with its connections buried in the ground running in conduits. The effort that was put in for small details is quite remarkable – and that is true for all aspects of this project.

